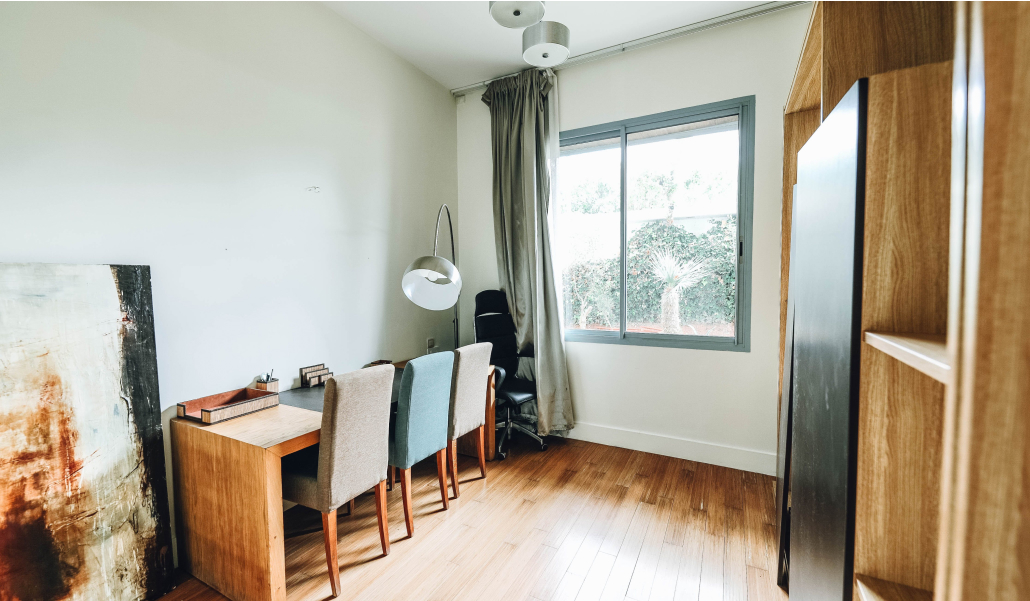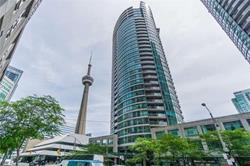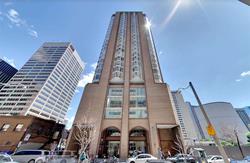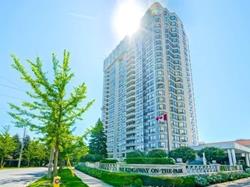10 Morrison St
| MTCC#: | TSCC 1984 |
| Telephone: | 416-630-1234 |
10-storey building that stretches north to Adelaide Street and toward Morrison Street on the east. It houses 93 lofts and 10 two-storey modern townhouses that are integrated into, rather than separated from, the main structure. One end of the townhouses has floor-to-ceiling windows on both the first and second floors.
Located in the heart of the fashion district, 10 Morrison St features an exterior of large glass panels and sand-coloured precast concrete. The developers’ desire to merge architectural design with public space, landscaping and art will is best demonstrated by a Zen-influenced atrium, which contains an orchard and a sculpture garden. Inspired by St. Andrews Park across the street, the urban compound has cast-in-place concrete walls that create a two-storey, outdoor space to guide guests from the north entrance to the main lobby. An elevated walkway leads to a wooden bridge that hovers above a water feature.
10 Morrison St suites range from one and two bedroom units to penthouses featuring two terraces with more than 1,000 square feet of space. The townhouses have large private gardens and range from 1,186 to 1,652 square feet. Suites feature Cecconi Simone interiors with floor-to-ceiling windows and glass sliding bedroom doors. The floor are either pre-engineered hardwood or polished concrete, complemented by exposed concrete ceilings and columns with flared capitals.
The open-concept kitchens have islands, granite countertops and stainless-steel appliances. Bathrooms have deep soaker tubs, Corian vanities, and oversized shower stalls.









