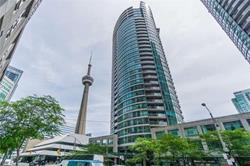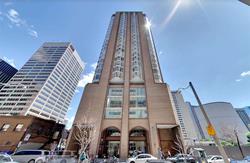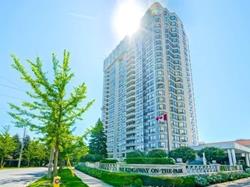| MTCC#: | TSCC 1767 |
| Telephone: | 416-996-6812 |
| Forms/Documents: |
The DNA, loft-inspired condominium development made a significant contribution to the now fast-paced revamp of the King West neighbourhood when it was completed in 2005 (south tower) and 2006 (north tower). Developed by the Canderel Stoneridge Equity Group Inc., the towers stand 15 and 9 stories tall respectively and sit at the intersection of King Street West and Shaw Street, just west of Stanley Park. Convenience abounds with a 24-hr Metro store just around the corner, a Starbucks on the ground floor of the building, Shoppers Drug Mart nearby and streetcar access on the doorstep. Residents enjoy the restaurants, bars, clubs and theatres of King West and are just a short walk to the art galleries and eclectic retail delights of Queen West, not to mention the open expanse of the Trinity Bellwoods Park, a tremendous spot for a stroll, jog, cycle, a game of tennis or baseball, or a skate on the rink in the winter months. The building has a commanding appearance of steel, tinted glass and limestone, and offers modern features which include a fully equipped fitness centre, yoga/aerobic room, multi-purpose party room with kitchen and a rooftop patio boasting spectacular views of the downtown skyline. There is even an optional ‘palm-recognition’ door entry system for convenience. Units have loft-inspired, open plan layouts with 9′ ceiling heights, floor to ceiling windows, balconies, granite countertops and sliding bathroom/bedroom doors.
Utilities: Electicity by Priority not included







