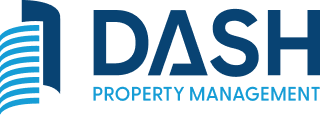43 Hanna Ave
| MTCC#: | TSCC 1978 |
| Telephone: | 416-535-0072 |
| Forms/Documents: | Download Building Rules and Regulations Download New Residents Form Download Tenant Acknowledgment Form Download Elevator Reservation Form Download Intercom Display Form Download Parcel Waiver Form |
A transformation of the old Irwin Toy Factory into 215 condominium lofts. Toronto architecture firm Quadrangle Architects headed the transformation and the interiors were created by II by IV. “The characteristics which attract people to lofts are so fundamental to our nature- space, air and light- it’s no wonder that we place an emotional premium on them”, says architect Sheldon Levitt of Quadrangle Architects.
The oldest parts of the building were constructed around the turn of the 20th century and certain sections of the brick walls are several feet in thickness and steel ceiling beams combined with solid Douglas fir posts are not only rare, but also irreplaceable. All of this will be kept and rejuvenated by sandblasting until everything looks young and fresh again. The Toy Factory will be unlike anything currently in Liberty Village.
Located in the centre of Liberty Village, residents will be minutes from the Financial District and Entertainment District and have all the conveniences offered in Liberty Village including a Dominion supermarket, banks, shops and restaurants
- Award-winning rooftop patio design with hottub
- Gym and party room guest suites
- Meeting room and terrace for BBQ
- 24-Hour Concierge & Security
- Secure underground visitor parking
Utilities: by Priority


