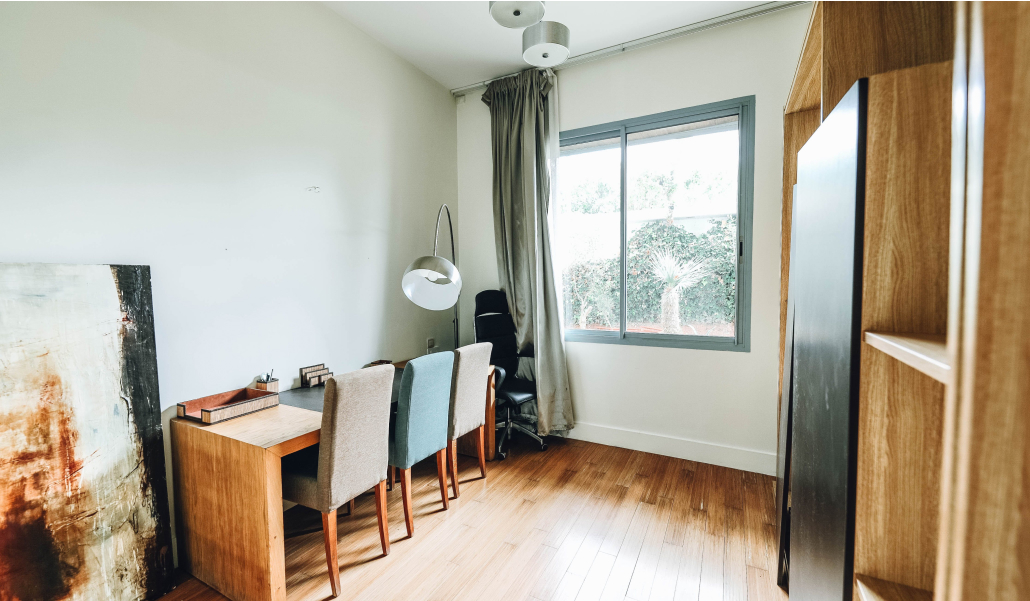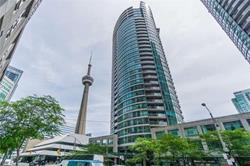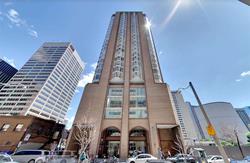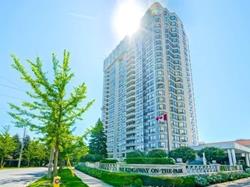97 Eglinton Avenue East
New condo development by Madison Homes taking Occupancy in May 2016.
The Madison brings a new dimension to midtown with a striking design. Exciting retail, elegant suites and inspired amenities, The Madison brings the best of downtown to an established midtown neighbourhood. The development has a total of 646 units within two towers (30 and 33 Storey) over the 8 storey Podium.
The ground level will consist of over 53,000 SqFt of retail space including Loblaws, Restraunts, bars and Coffee shop
The Madison features extensive amenities. Its main common amenity area is located on the 4th floor within the podium accessible from both towers. This level provides 16,254 sq. ft. of indoor amenity space plus an adjoining 6,204 sq. ft. of outdoor amenity space that is designed as an extension of the indoor space. Found on the 4th floor are an indoor salt water lap pool, a hot tub off the pool deck and overlooking the outdoor amenity area, a co-ed sauna and steam room off the pool deck, a two-level gym overlooking Eglinton Avenue, a yoga room with outdoor terrace, change rooms, a computer/meeting room, a movie theatre, a demonstration kitchen with adjoining seating area, a separate dining room with adjoining pantry and double sided fire place between dining room and party room, and a common room/party room with various sitting areas with TVs, WiFi access, card table, pool table and wet bar area. The wet bar area is double sided making it useable both from the party room and adjoining outdoor amenity area. The 4th floor outdoor amenity terrace features a variety of sitting areas around a centrally located fire pit, including five individual barbeque areas with cabanas.
There is another outdoor amenity area, this one meant to be quieter, on the 8th floor. This area features an additional 5,638 sq. ft. of space located between the two towers on top of the podium. It is designed as a zen style outdoor garden retreat with a water feature at its centre.
A stunning Building sure to highlight all thay Younge and Eglinton has to offer!






